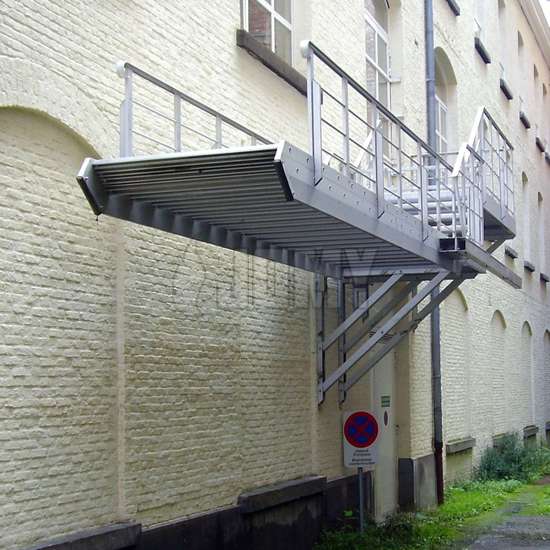
Stairs with counterbalanced retractable flight
- check Smooth descent thanks to the use of counterweights.
- check Easy to close after usage.
- check Reliable all the time, every time.
- check Already more than 1000 installations worldwide.
Common solutions:
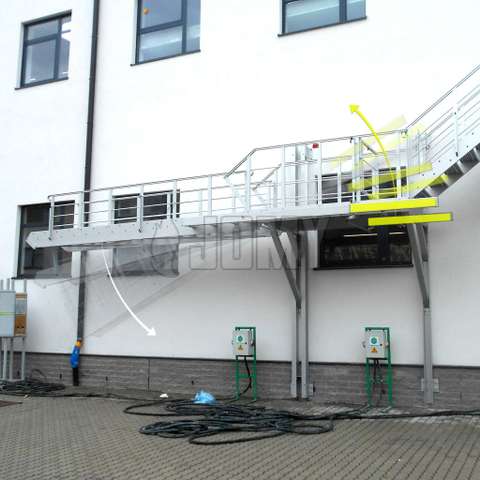
Counterbalanced stair with prolonged stringers
The lower pivoting flight is equipped with one prolonged stringers on each side, which project over the rotation point. They contain the right amount of counterweights and thus allow the stair flight to be in equilibrium at its rotation point.
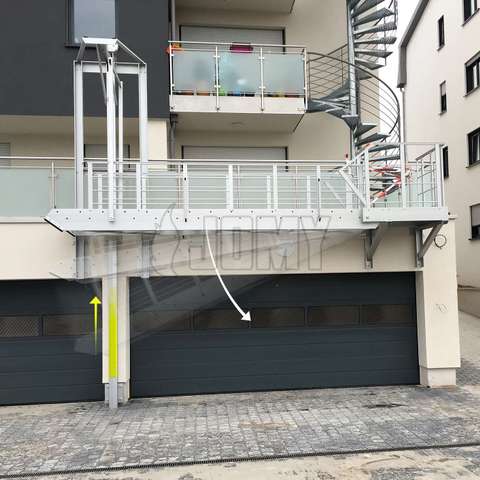
Counterbalanced stair with cable and pulley system
The counterbalance is applied to the tip of the stair flight via a system consisting of one or more cables and pulleys. The cable connects to counterweights that move inside a hollow profile, which is positioned vertically.
Exceptional solutions:

Hidden evacuation stairs
This system was engineered and placed by JOMY at the University Library of Amsterdam. It works with a cable and an electric motor to ensure the correct counterbalancing.
As required by the architect, in closed position the stairs are completely hidden.
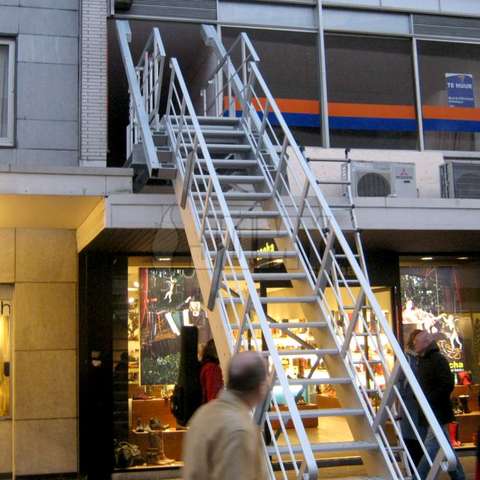
Counterbalanced sliding stair
Starting horizontally, the stairflight, guided on rails, first moves towards the edge before smoothly lowering itself to groundlevel. The counterweights are hidden in prolonged stringers. When not in use, it can be hidden behind a openable facade.
Burglar and abuse resistant
The opening mechanism can be placed above the last flight or at any other place to the choice of the customer, to make it hard to reach for unwanted users. This is a very effective means to counter intrusions from outside stairs.
It is also possible to connect the opening mecanism to a central alarm system for further protection and theft prevention.
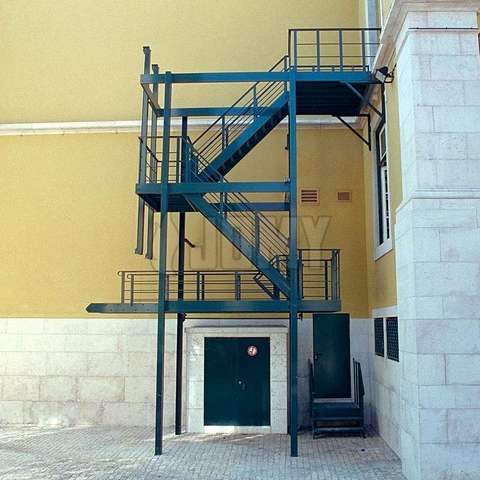
Free ground space
When in raised position, the space underneath the retractable flight can be used by pedestrians, bikers, etc…
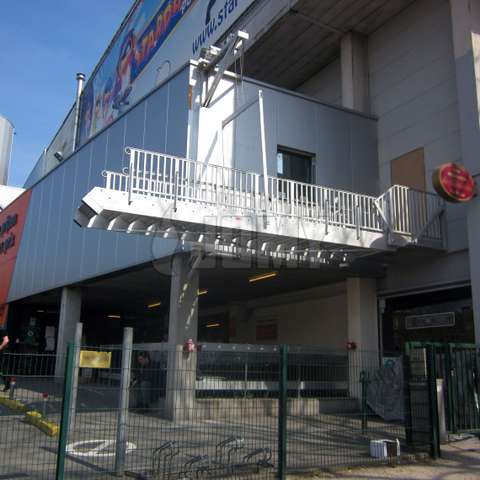
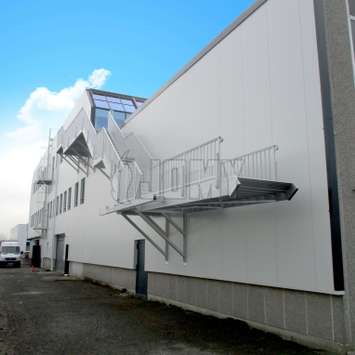
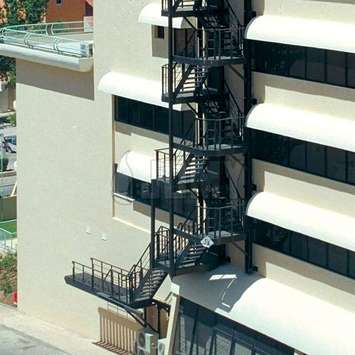
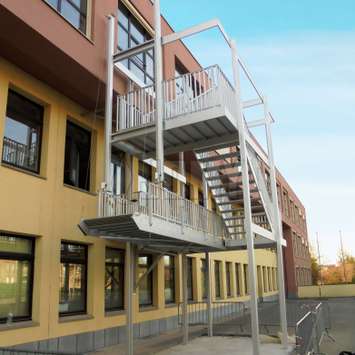
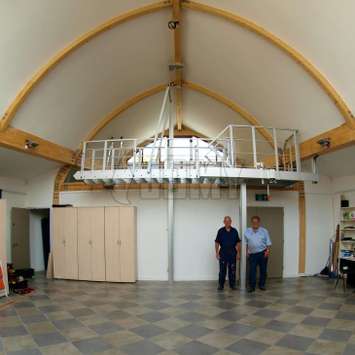
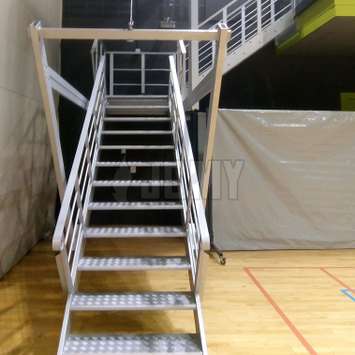
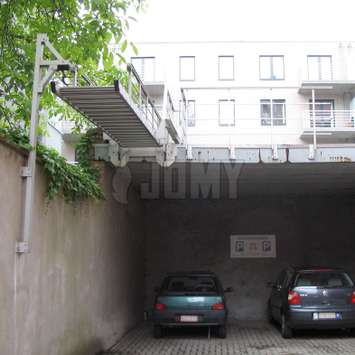
Prolonged stringers
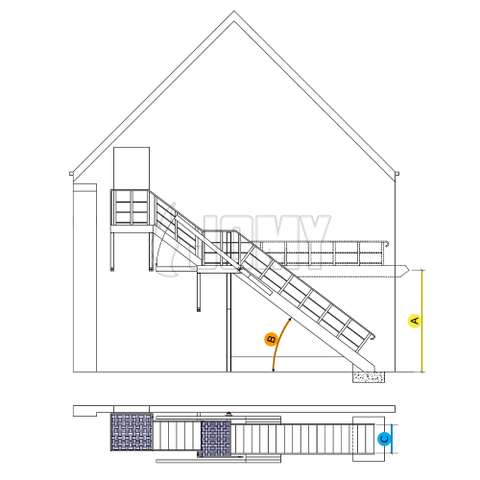
A = 2200 to 3000 mm (7,22 to 9,84 ft)
B = 37 to 45°
C = 1200 mm max. (3,94 ft)
Cable and pulley
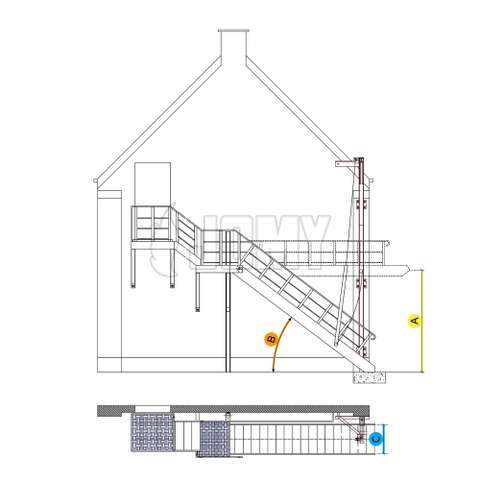
A = 2200 to 3200 mm (7,22 to 10,5 ft)
B = 37 to 45°
C = 1200 mm max. (3,94 ft)
CAD plans
Counterbalanced stairs with cable and pulley system
Counterbalanced stairs with prolonged stringers
In-line stairs, self-supporting
Crossed stairs, parallel to the facade, self-supporting
Crossed stairs, perpendicular to the facade
Crossed stairs, parallel to the facade, suspended